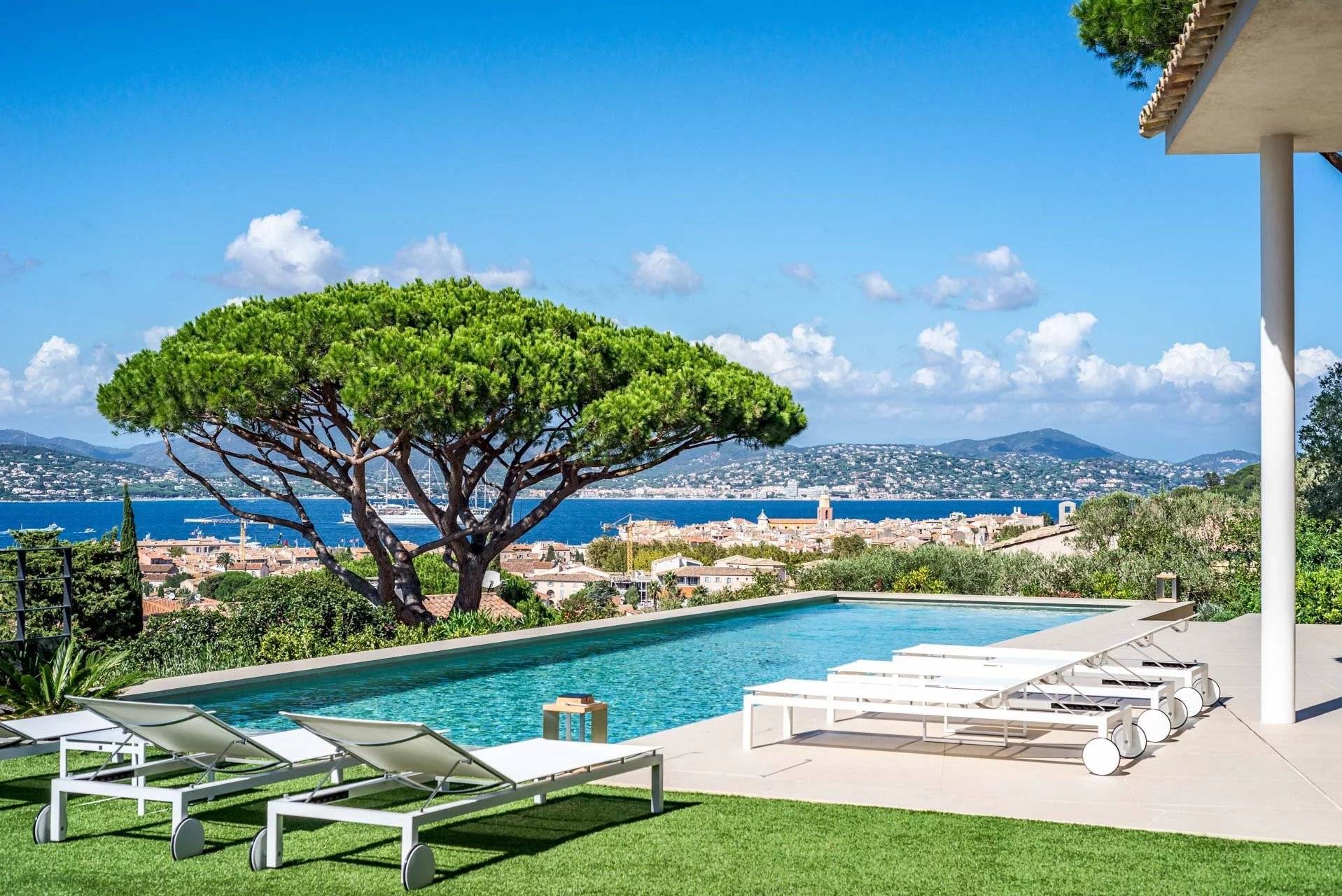
Daniel Féau Provence - Saint-Tropez
7 place de l’hôtel de ville
83990
Saint-Tropez
France
EUR
en
Bookmark
Daniel Féau processes personal data in order to optimise communication with our sales leads, our future clients and our established clients.

7 place de l’hôtel de ville
83990
Saint-Tropez
France
This site is protected by reCAPTCHA and the Google Privacy Policy and Terms of Service apply.
Saint-Tropez - A bare-ownership sale
5 minutes from Cap du Pinet, and just 3 minutes from the centre of Saint Tropez, Places des Lices and the shops, this peaceful property in a sought-after residential neighbourhood includes a 325 sqm main house, a 60 sqm guest house and annexes.
Set in 1.8 hectares of wooded landscaped grounds, it includes spacious living and reception rooms, and five suites.
With a swimming pool, and a boules pitch in the shade of pine trees, a summer kitchen, a patio and a double garage.
The terraces benefit from open views.
Market value unoccupied: 13.500.000€
Occupied or disposable value: 8.000.000€
Lump sum 8M€, no balance of payment.
Owners aged 79 and 80.