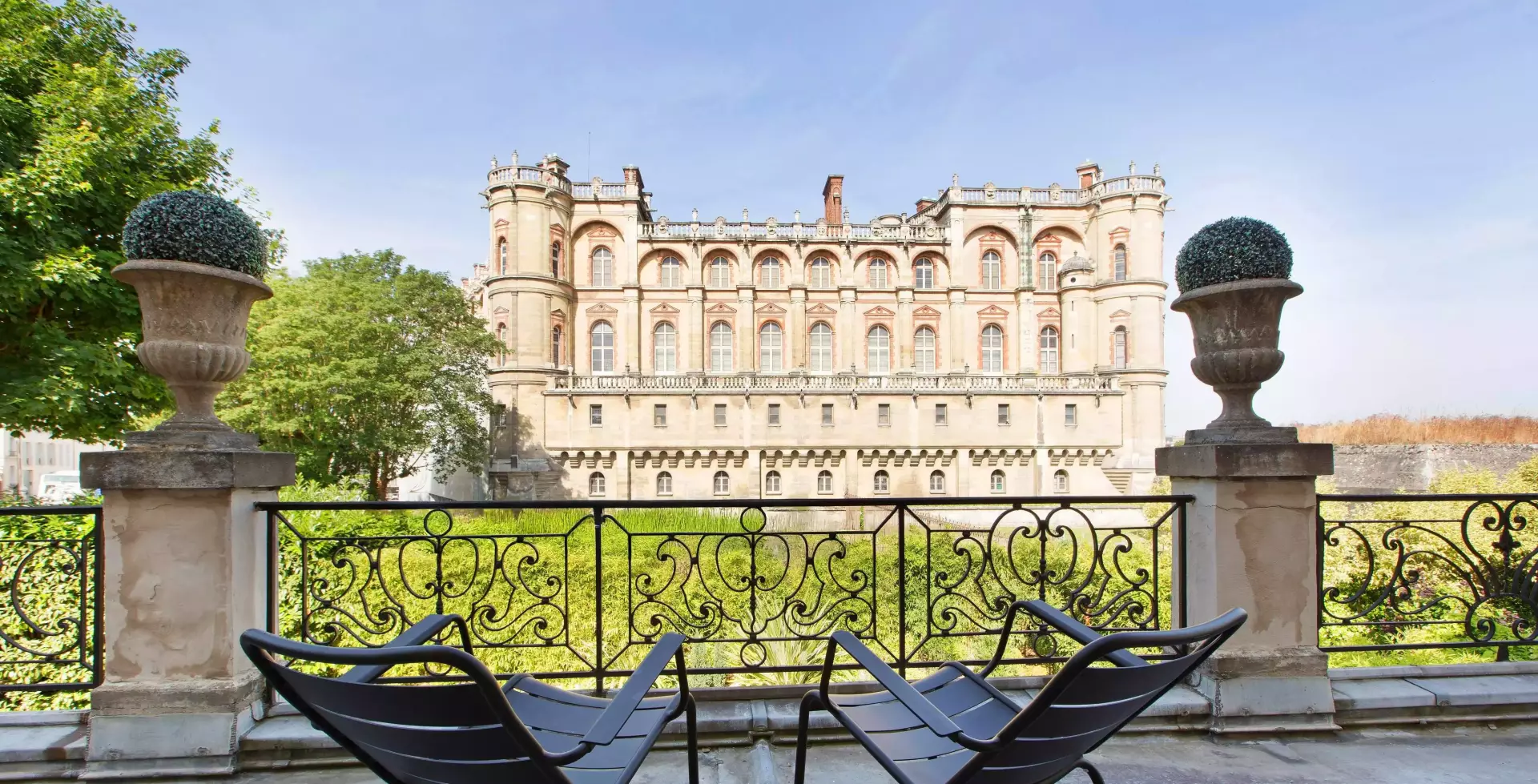
Daniel Féau - Saint-Germain-en-Laye
52 rue de Poissy
78100
Saint-Germain-en-Laye
France
Bookmark
Daniel Féau processes personal data in order to optimise communication with our sales leads, our future clients and our established clients.

52 rue de Poissy
78100
Saint-Germain-en-Laye
France
This site is protected by reCAPTCHA and the Google Privacy Policy and Terms of Service apply.
Saint-Germain-en-Laye - An ideal family home
This entirely renovated 383 sqm private mansion dating from the early 20th century is located a stone’s throw from the station and Place du Marché.
An entrance hall leads to a living/reception room with a fireplace opening onto a walled 504 sqm garden, a dining room and a separate kitchen. The upper floor comprises a master suite with a bathroom and dressing room, and a sitting room (or two possible bedrooms). A suite, two bedrooms, a shower room and a utility room are on the second floor. A further suite with a shower room (a possible recreation room) is on the top floor.On a spacious basement. Two closed garages and an independent 2 rooms apartment to renovate.