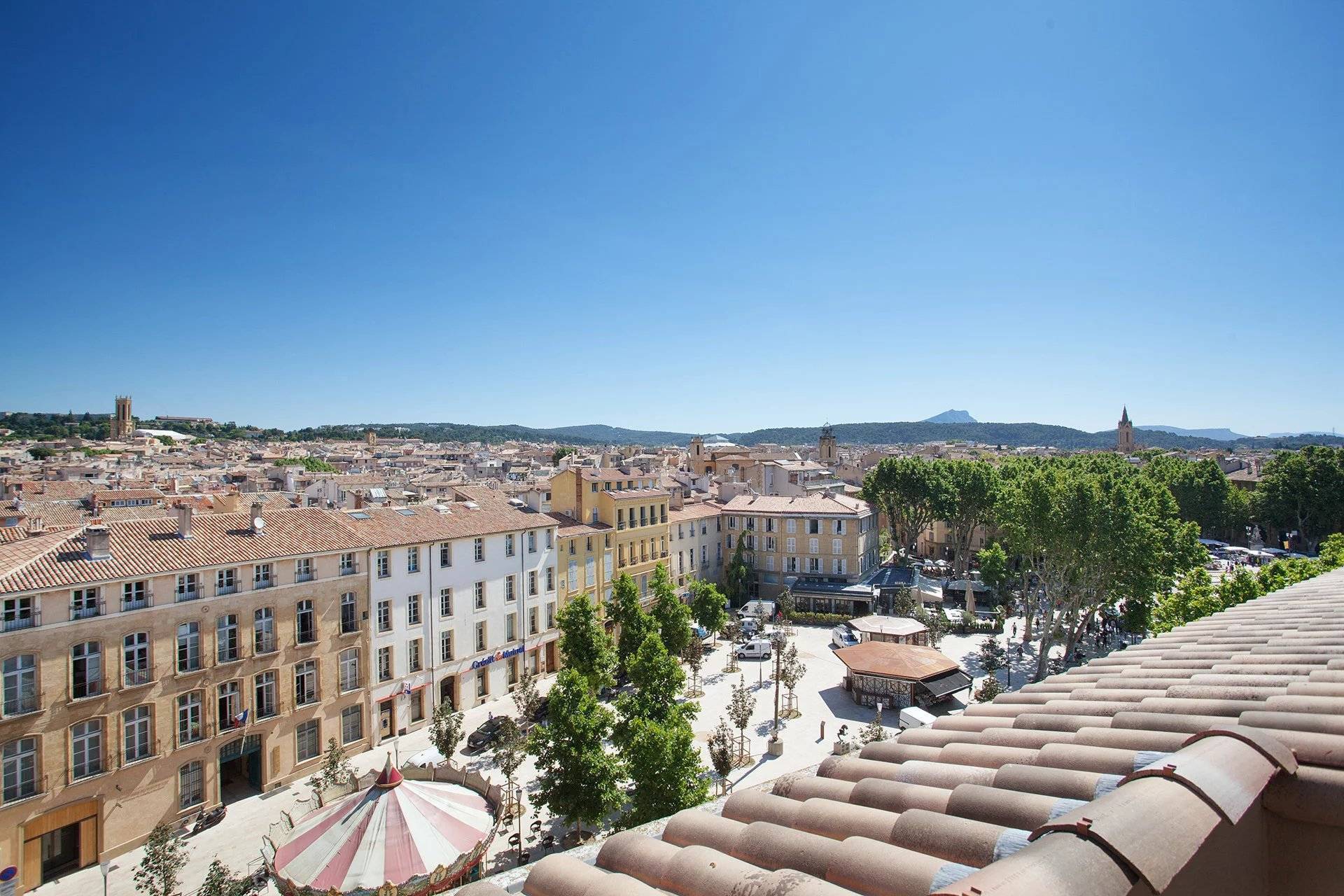
Daniel Féau Provence - Aix en Provence et Pays Varois
6 rue Espariat
Hôtel Boyer d’Éguilles
13100
Aix-en-Provence
France
EUR
en
Bookmark
Daniel Féau processes personal data in order to optimise communication with our sales leads, our future clients and our established clients.

6 rue Espariat
Hôtel Boyer d’Éguilles
13100
Aix-en-Provence
France
This site is protected by reCAPTCHA and the Google Privacy Policy and Terms of Service apply.
Aspres sur Buech – A 15th century château with annexes
Co Sole Agent. This 15th century chateau set in 1.20 hectares of grounds commanding a view of Saint Apôtre mountain has been in the same family for some 500 years. In walking distance of the shops, it is located in the heart of a renowned medieval village on the edge of the Drôme Provençal area and the Alpes de Haute Provence department.
Featuring high ceilings, it offers 450 sqm of renovated living space including a living/reception room, a spacious kitchen/dining room with a wood burner opening onto a terrace enjoying views over leafy greenery, a study in the tower, and a second south-facing living/reception room with a fireplace.
Four suites, a fifth bedroom with a terrace, and a fitness room are on the upper floors.
A near 80 sqm apartment benefiting from independent access comprises a living room, a kitchen, two bedrooms and a shower room.
With several cellars and storage rooms.
The property also features three rooms featuring up to six-metre high ceilings, convertible attics, a dovecote with a spiral staircase, as well as a beautifully appointed 140 sqm guest house benefiting from independent access and comprising a living room with an insert fireplace, a kitchen/dining room, two bedrooms sharing a bathroom, a suite, and a garden-level area to fit.
With a swimming pool and a pool-house hidden from view behind pine trees.
Great potential for a tourist-based business.