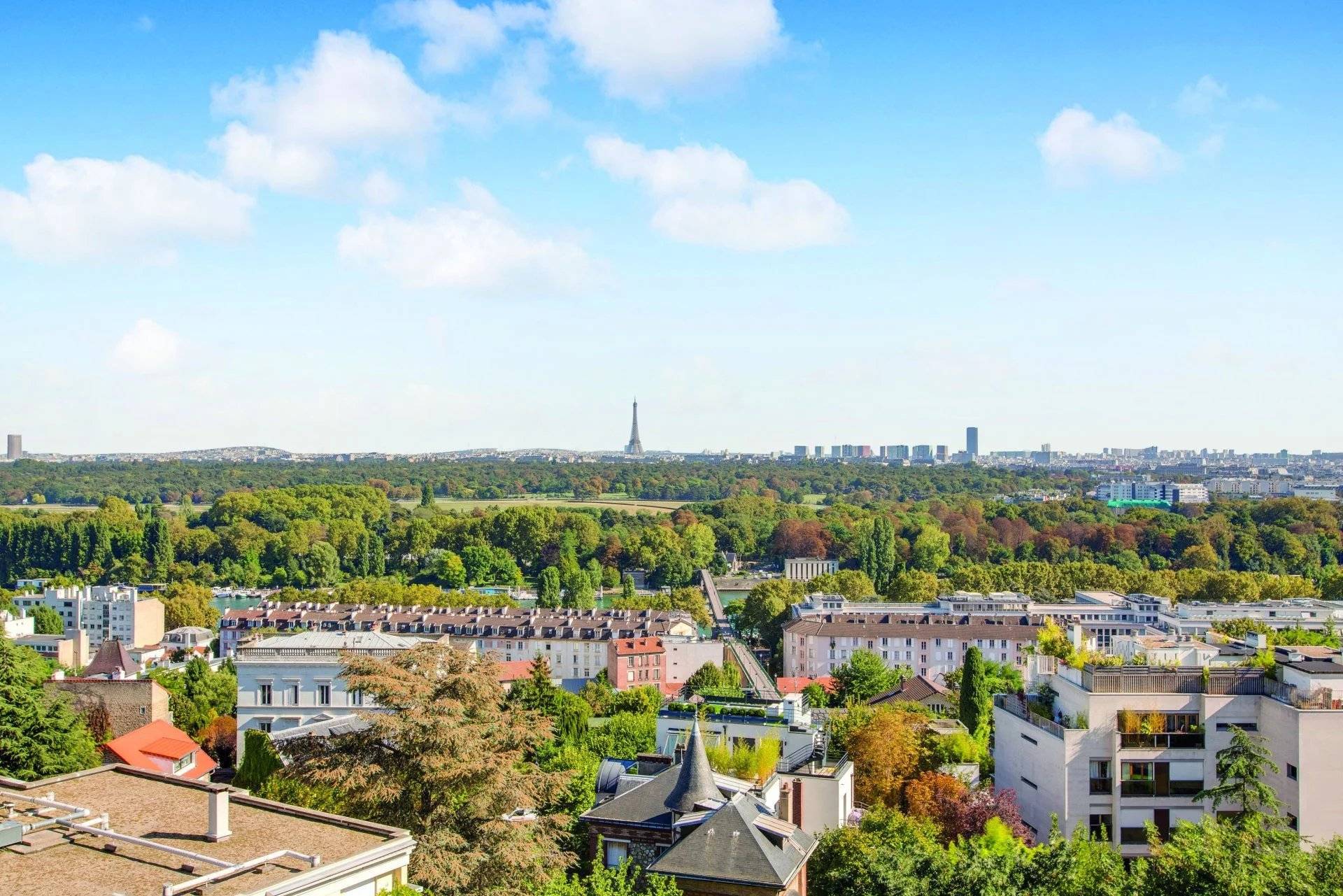
Daniel Féau - Saint-Cloud
78 boulevard de la République
92210
Saint-Cloud
France
EUR
en
Bookmark
Daniel Féau processes personal data in order to optimise communication with our sales leads, our future clients and our established clients.

78 boulevard de la République
92210
Saint-Cloud
France
This site is protected by reCAPTCHA and the Google Privacy Policy and Terms of Service apply.
Garches – A 5-bed property bathed in sunshine
This near 250 sqm property dating from 2001 is set in a 744 sqm landscaped plot. It includes a spacious triple living/reception room opening onto a terrace and the south-facing garden, a kitchen with dining facilities and a pantry, and a study/guest bedroom. Upstairs a wide landing leads to three bedrooms with fitted storage space, a bathroom, a shower room, and a master suite with a shower room and a dressing room. The garden level comprises a studio apartment with a kitchenette and a shower room.
A near 23 sqm annex is at the bottom of the garden.
In a convenient location a few minutes walk from the town centre and the schools.