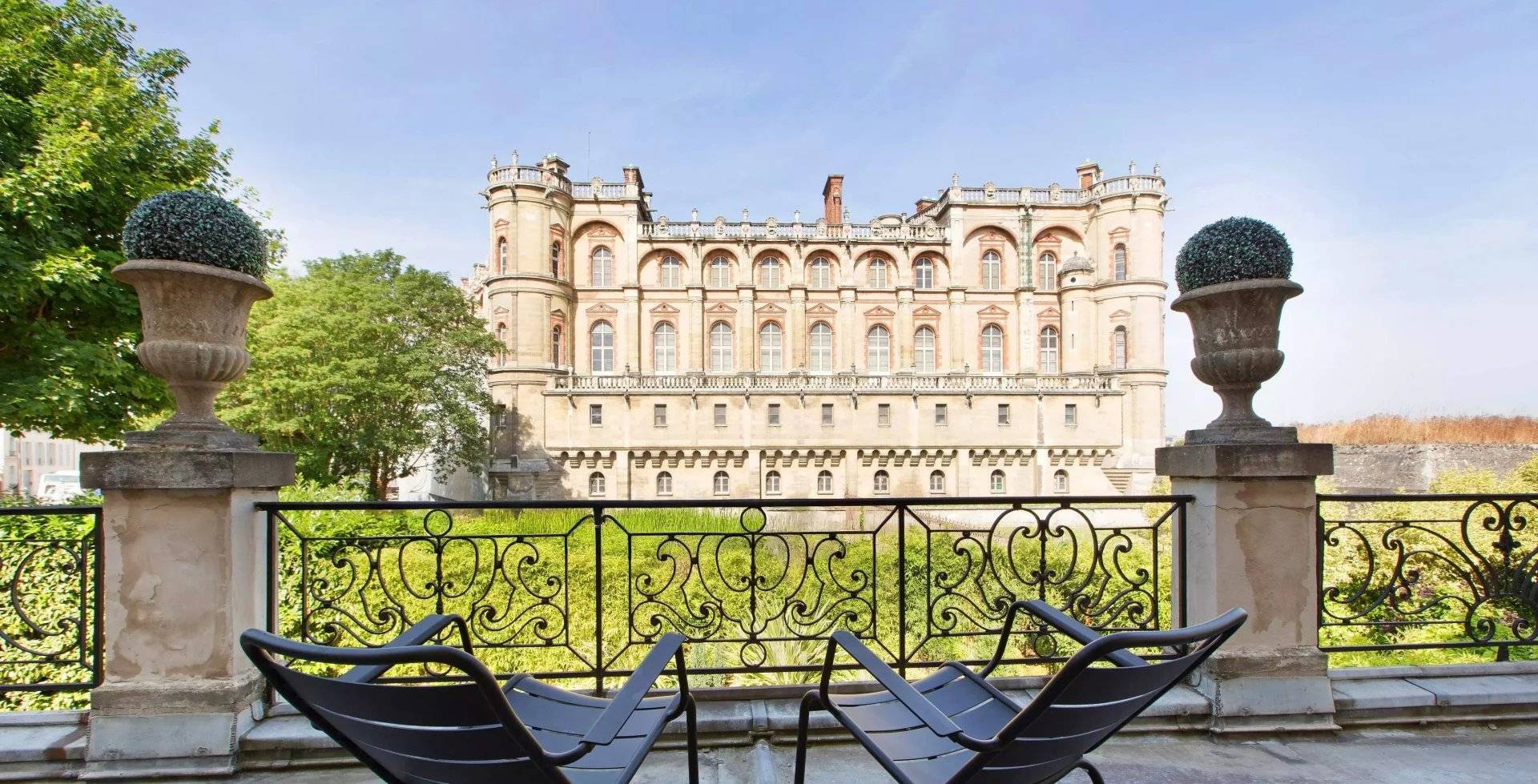
Daniel Féau - Saint-Germain-en-Laye
52 rue de Poissy
78100
Saint-Germain-en-Laye
France
EUR
en
Bookmark
Daniel Féau processes personal data in order to optimise communication with our sales leads, our future clients and our established clients.

52 rue de Poissy
78100
Saint-Germain-en-Laye
France
This site is protected by reCAPTCHA and the Google Privacy Policy and Terms of Service apply.
Le Vésinet, near the Parc des Ibis – A remarkable period property
This exceptional late 19th century property boasting a “néo régionaliste” style is located near leafy Parc des Ibis and its lake in the heart of le Vésinet. Set in 1500 sqm of landscaped grounds, it offers 258 sqm of living space including a spacious entrance hall, a double living/reception room and a kitchen with dining facilities.
Accessed by means of a majestic staircase, the two upper floors comprise 6 bedrooms (one with an adjacent bathroom), a bath/shower room, a dressing room, a shower room and a wc.
Superb period features include high ceilings, fireplaces, parquet flooring and sculptured facades.
A former garage on the entresol has been converted into a family room, an equipped studio apartment with a kitchen area, a shower room and a wc, a utility room and a boiler room.
A second studio apartment benefiting from independent access and comprising a kitchen, a shower room and a wc offers great rental potential.
The plot benefits from several parking spaces.
An exceptional property a short distance west of the capital in a town in which the past and the present ally in perfect harmony.