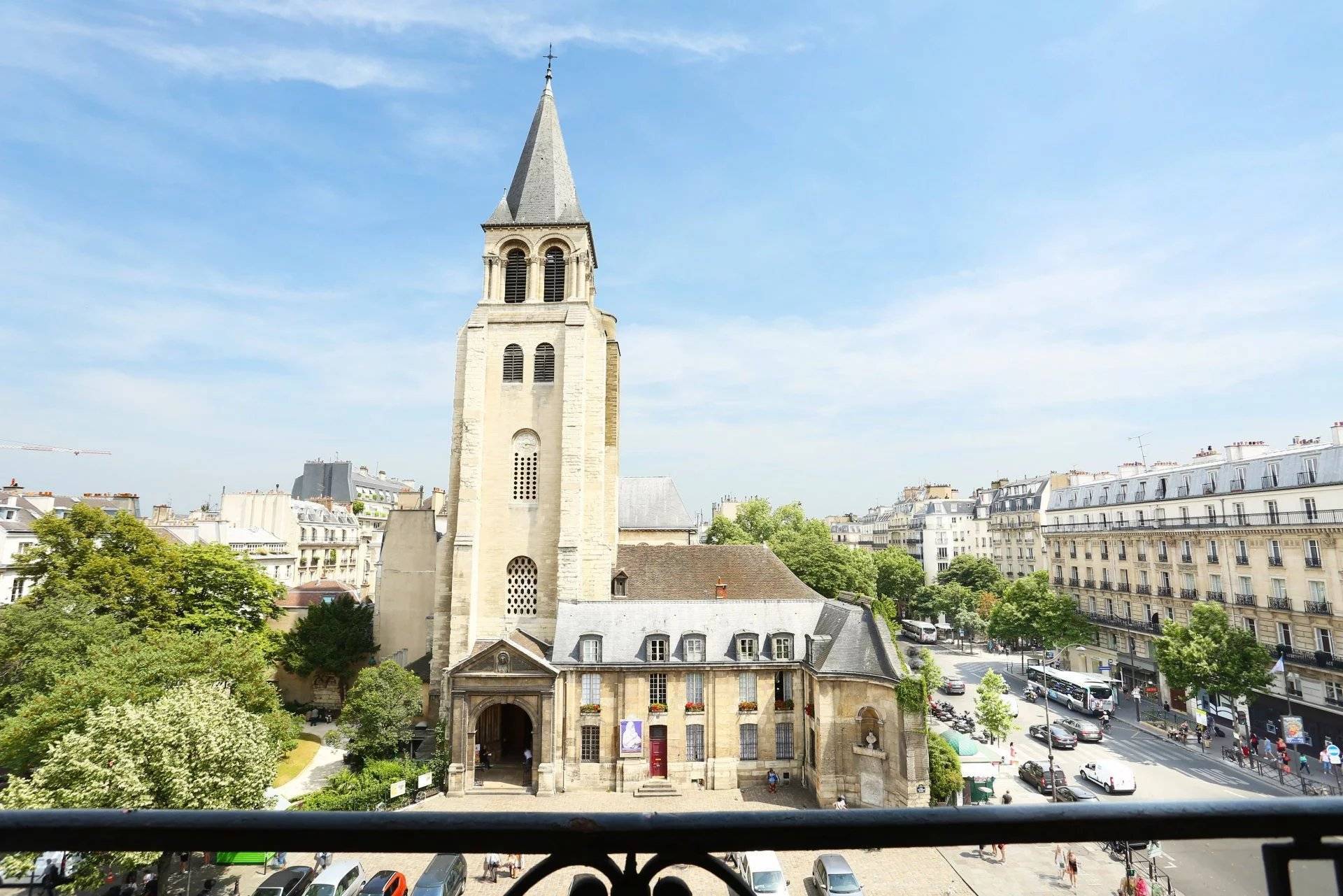
EUR
en
Bookmark
Daniel Féau processes personal data in order to optimise communication with our sales leads, our future clients and our established clients.

This site is protected by reCAPTCHA and the Google Privacy Policy and Terms of Service apply.
Paris 6th District – An atypical Town House in a prime location
This atypical five-storey mid 19th century property with a lift is located a stone’s throw from Luxembourg Gardens.
Offering 427 sqm of floor space and 324 sqm of living space, it includes a ground-floor counter-current lap pool, and access to the lift and the staircase accessing all floors. The first, second and third floors each comprise a spacious bedroom or study, a bathroom and a wc. It would be possible to create two further bedrooms if required.
An elegant music room in the style of a piano-bar is on the fourth floor.
The top floor includes a superb dual-aspect living/reception room featuring a soaring ceiling, and an open-plan kitchen.
On a basement with a utility room and a wine cellar.