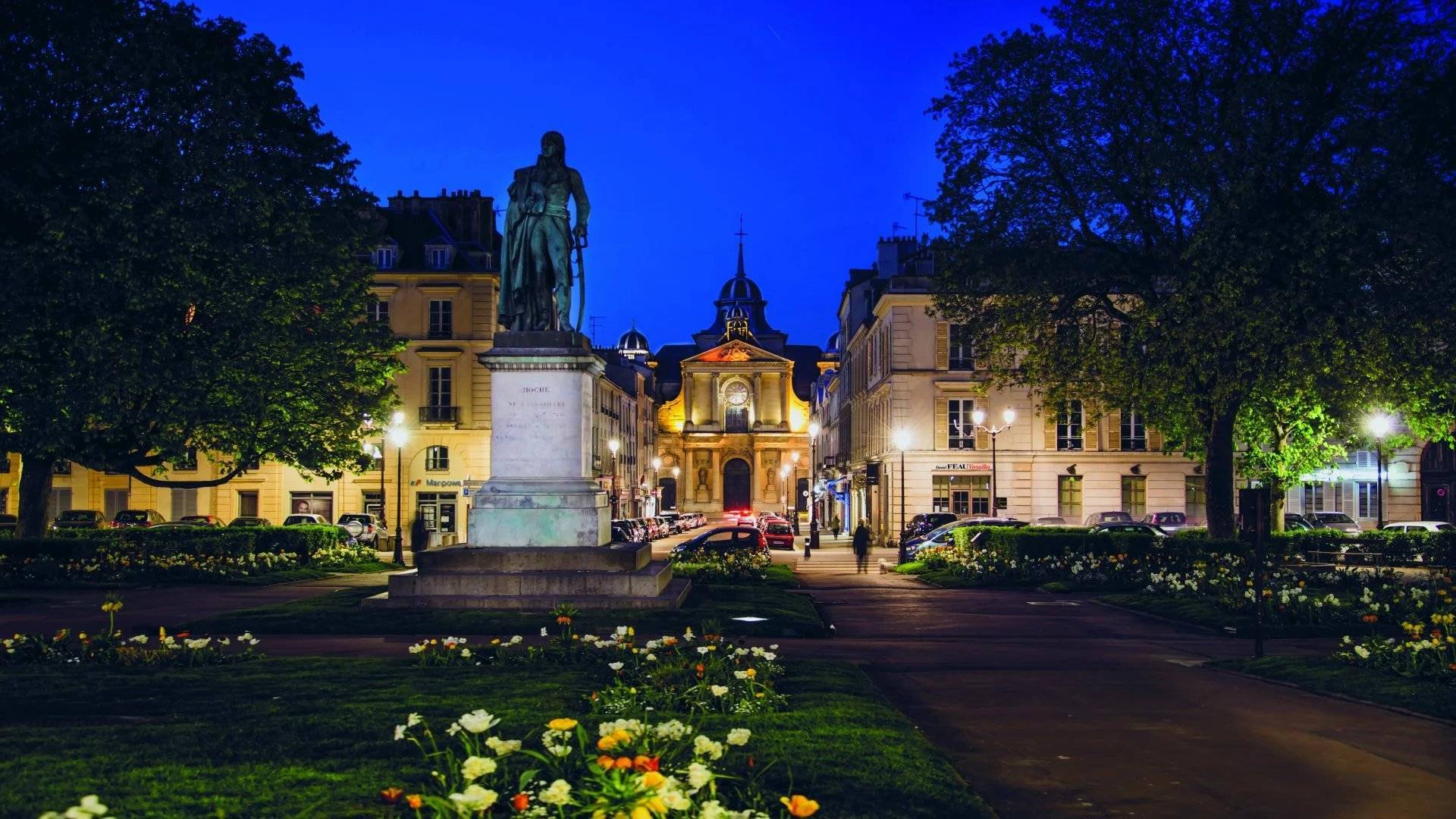
EUR
en
Bookmark
Daniel Féau processes personal data in order to optimise communication with our sales leads, our future clients and our established clients.

This site is protected by reCAPTCHA and the Google Privacy Policy and Terms of Service apply.
Jouy-en Josas - An ideal family home with a swimming pool
This tastefully renovated mid 20th century property is in a sought-after residential neighbourhood set on the edge of the forest and a five-minute walk from Bourget Calmette primary school.
Set in a 1212 sqm plot, it offers about 160 sqm of very well-maintained living space including a spacious dual-aspect living/reception room with a dining room featuring a double-facing insert fireplace and a fitted and equipped kitchen (all opening onto a sunny 24 sqm terrace), and a master bedroom with a shower room and a dressing room.
The garden level comprises two spacious bedrooms, a shower room/wc, a study, and a possible recreation or family room.
With storage areas and a wine cellar.
On a basement with a garage.
The south-facing garden features a recent heated swimming pool (hot-air pump).
With parking space for 3 cars.
Under 2 km from the stations, and with easy access to Versailles and the capital.