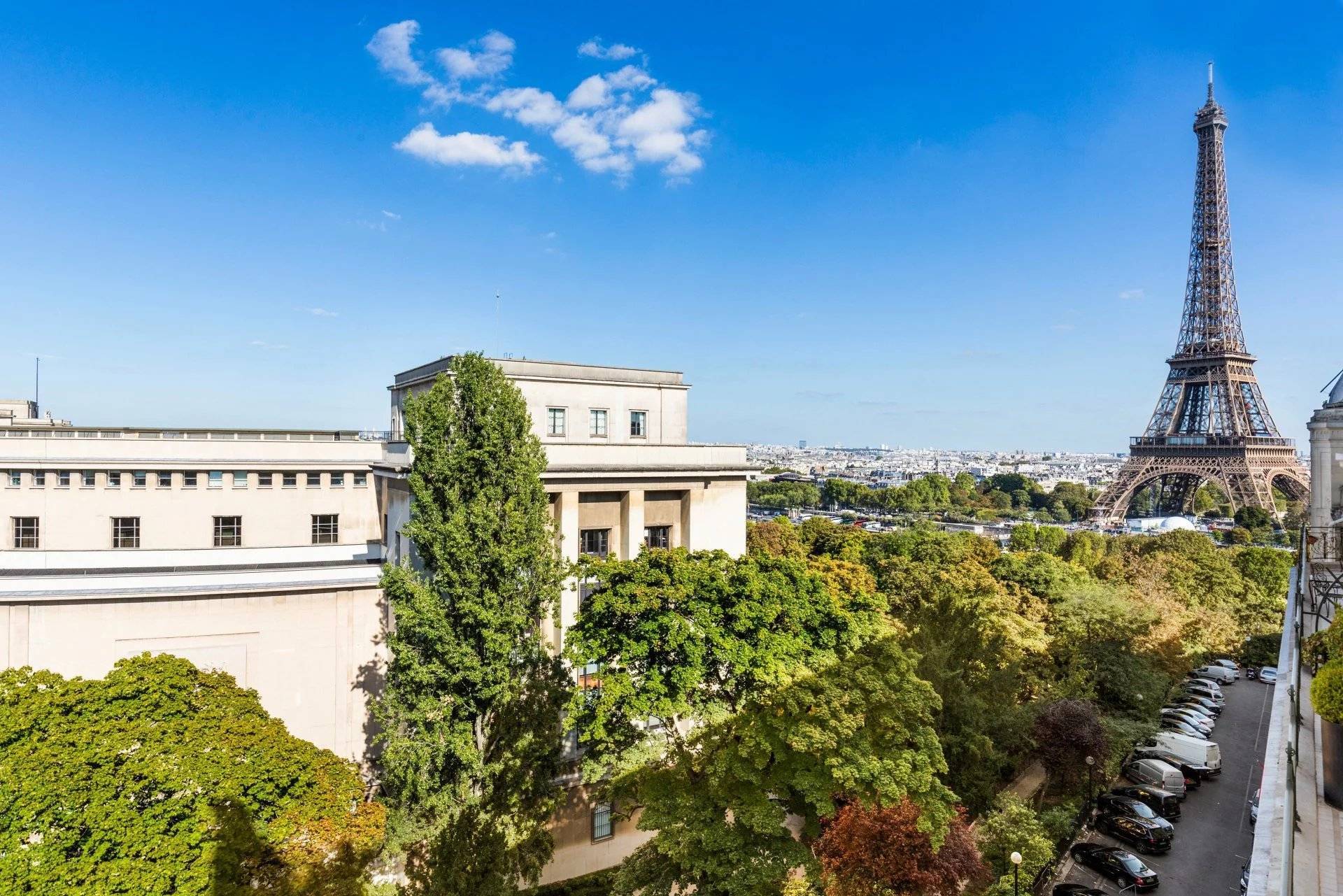
Daniel Féau - Passy & La Muette
77 avenue Paul Doumer
75116
Paris 16th
France
EUR
en
The real estate product shown on this page was recently sold by our company.
If you want to access to similar listings currently for sale click here.
If you want to be systematically informed when new properties corresponding with your search criteria appear online, don’t hesitate to subscribe to our email alerts by clicking here.
Please note that some apartments and private mansions are not published on our website.
In order to access our entire portfolio and optimise your real estate research, we would suggest that you contact the agency closest to your desired location by clicking here.
Daniel Féau processes personal data in order to optimise communication with our sales leads, our future clients and our established clients.

77 avenue Paul Doumer
75116
Paris 16th
France
This site is protected by reCAPTCHA and the Google Privacy Policy and Terms of Service apply.
Paris 16th District – A bright pied a terre
Sole Agent. Passy neighbourhood, near Trocadéro. This 120 sqm apartment featuring 2.90 metre high ceilings is on the 4th floor of a very well-maintained Art-Deco style building with a caretaker and beautiful common areas. It includes a double living/reception room opening onto a sunny south-west facing balcony, a separate kitchen, a utility room, two spacious bedrooms (one with a shower room), a spacious bathroom/wc, and a separate wc.
The apartment is dual-aspect and particularly bright.
The bedrooms and kitchen open onto a peaceful interior garden.
The apartment was previously two units, benefits from two entries as well as a flexible floor plan (a third bedroom would be possible).
With two cellars (one fitted as a secure wine cellar).
The building benefits from cycle storage premises.
In a convenient location near the shops, the schools and the transport networks.