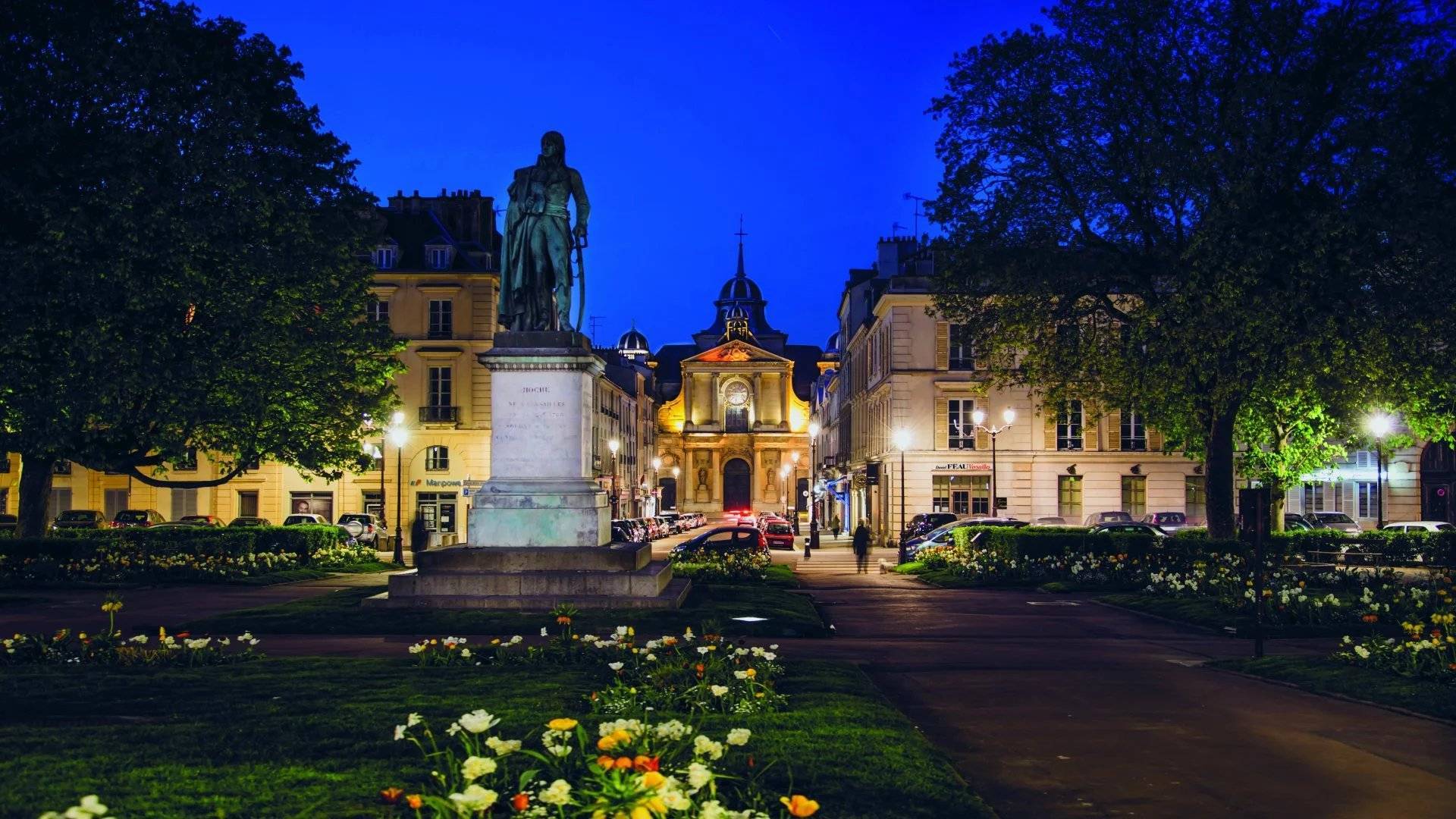
EUR
en
Bookmark
Daniel Féau processes personal data in order to optimise communication with our sales leads, our future clients and our established clients.

This site is protected by reCAPTCHA and the Google Privacy Policy and Terms of Service apply.
La Celle Saint Cloud – An ideal family home
This delightful early 20th century property bathed in sunshine is hidden from view in a peaceful over 1000 sqm landscaped garden with a heated swimming pool, an elegant gazebo and a conservatory.
In very good condition, it offers 300 sqm of floor space and 227 sqm of living space including a vestibule with a guest wc, an over 50 sqm dual-aspect living/reception room featuring parquet flooring and a fireplace, an adjacent dining room, and a luxuriously equipped family kitchen accessing the terrace and garden.
Upstairs are a master suite with a bath/shower room, wc and dressing room, a study with a dressing room opening onto a terrace, and a bedroom and a bath/shower room.
The top floor comprises a 3rd bedroom.
Ideal to welcome friends and family, the bright garden-level comprises a 4th bedroom, a recreation room or possible 5th bedroom, a shower room and a separate wc.
With a utility room, an air-conditioned wine cellar (250 bottles), a garage and technical premises.
In a convenient location a stone’s throw from Fausses-Reposes forest, the schools, the bus-lanes and the station.