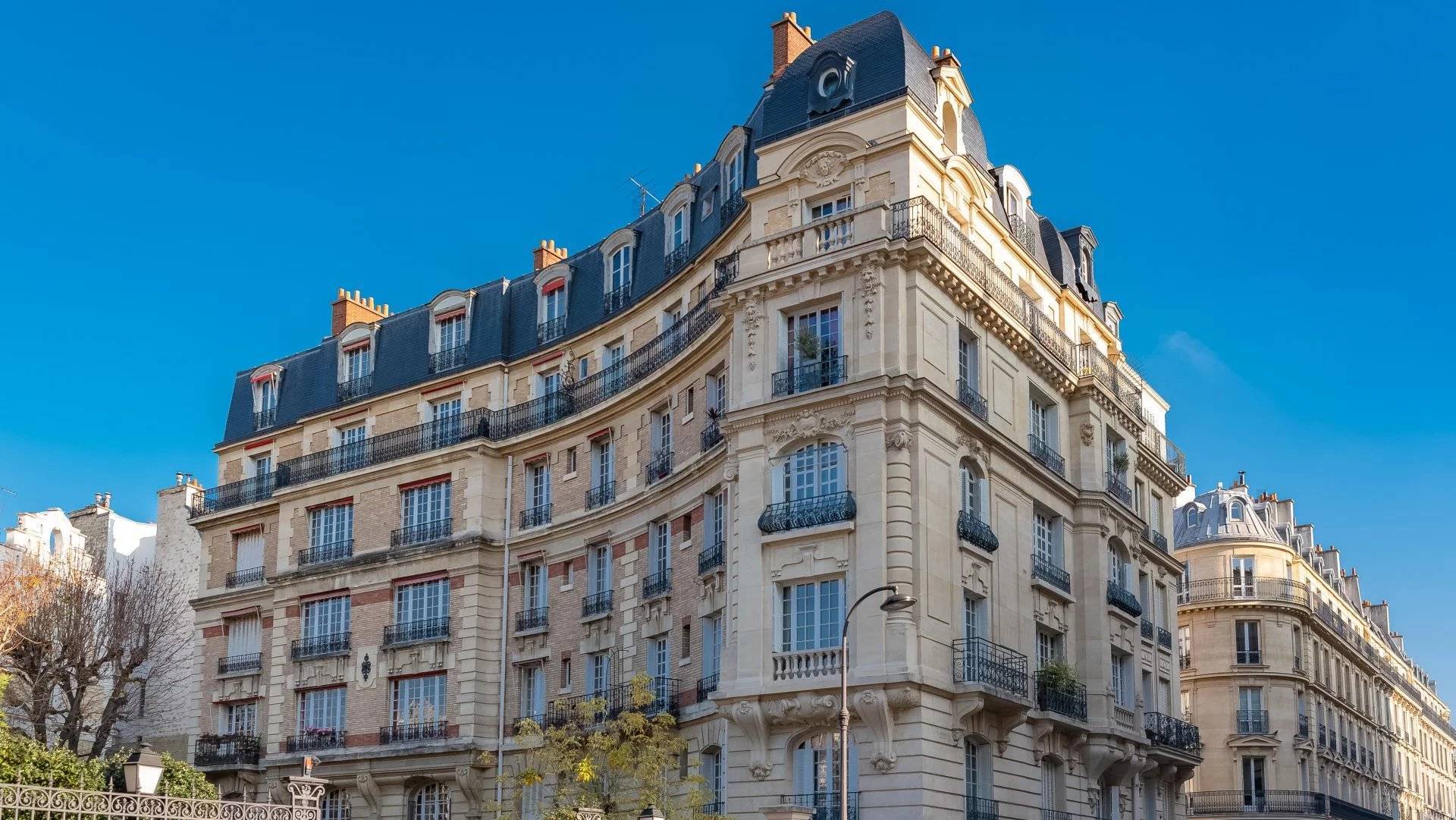
EUR
en
Bookmark
Daniel Féau processes personal data in order to optimise communication with our sales leads, our future clients and our established clients.

This site is protected by reCAPTCHA and the Google Privacy Policy and Terms of Service apply.
Paris 16th District – A truly exceptional private mansion in extensive grounds
This magnificent property dating from the early 20th century is set in the largest plot in the capital’s prestigious Villa Montmorency private residence.
Offering over 1200 sqm of living space, it opens onto a fully south-facing 1700 sqm landscaped garden and over 200 sqm of terraces in total.
The over 2200 sqm plot benefits from no facing neighbours.
A stunning entrance hall boasting marble floor-tiles and a monumental staircase featuring a wrought-iron banister leads to a very spacious living/reception room opening onto a terrace, two studies, a dining room, a kitchen with dining facilities, and a guest wc. A lift accesses all of the upper floors.
Upstairs a landing leads to two suites including a near 90 sqm master opening onto a terrace.
A recreation room, and three further suites with balconies and terraces are on the top floor.
The garden level features a 6x10 metre swimming pool, a fitness area, a sauna, a hammam, changing rooms, a utility room, a wine cellar and technical premises. It also benefits from a home cinema which doubles ingeniously as a squash court.
With a 120 sqm annex comprising four lock-up garages, as well as a 63 sqm three-room apartment.
With parking space for about 10 vehicles.