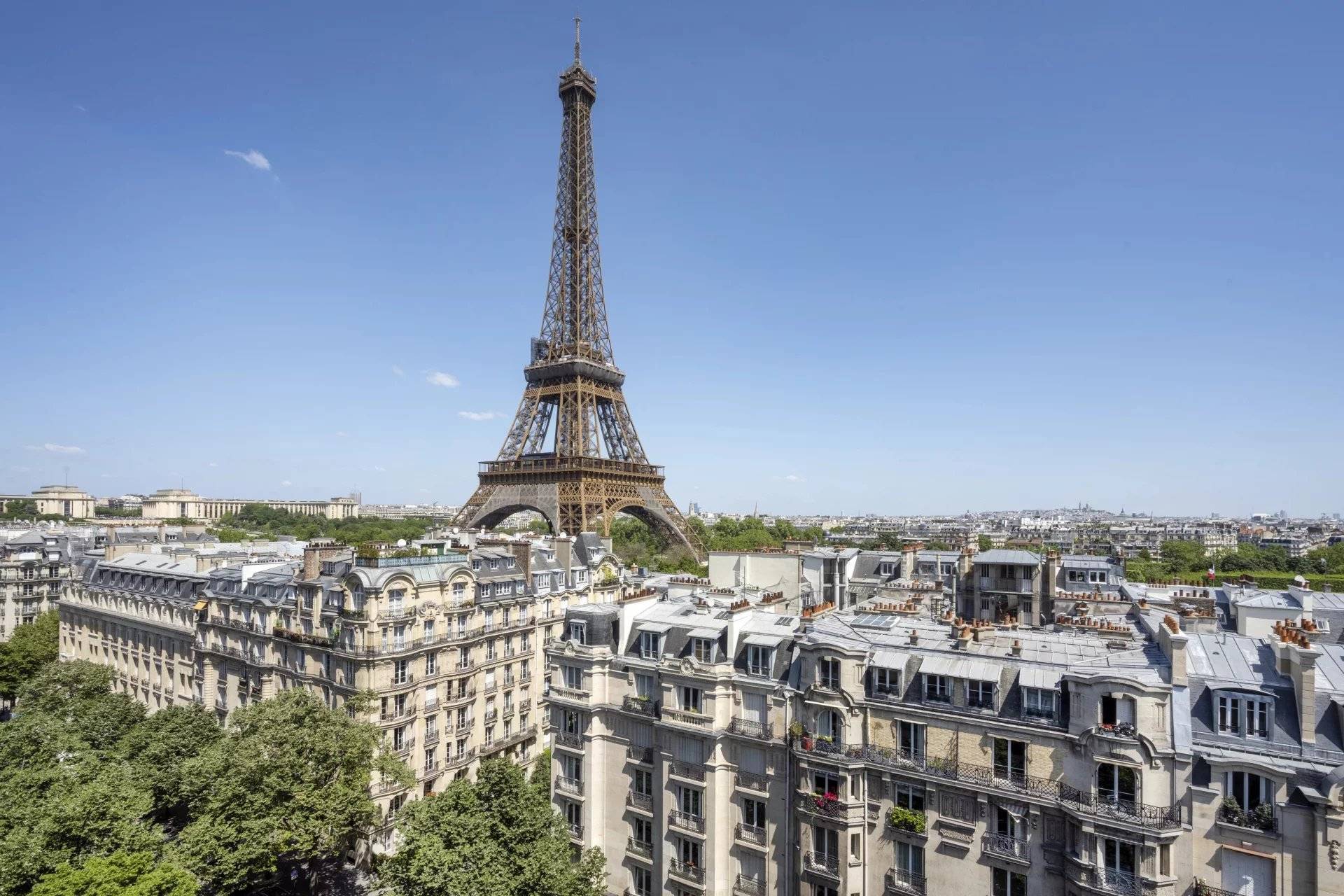
Daniel Féau - Saint-Dominique
118 rue Saint Dominique
75007
Paris 7th
France
EUR
en
Bookmark
Daniel Féau processes personal data in order to optimise communication with our sales leads, our future clients and our established clients.

118 rue Saint Dominique
75007
Paris 7th
France
This site is protected by reCAPTCHA and the Google Privacy Policy and Terms of Service apply.
Paris 7th District – An exceptional 5-bed apartment
This exceptional family apartment commanding a superb view of the Eiffel Tower is on the 3rd floor of a magnificent Haussmannian corner building located in the immediate vicinity of the Champ-de-Mars in the heart of the capital’s prestigious Gros Caillou neighbourhood. Renovated throughout and bathed in sunshine, it includes an entrance hall, a triple living/reception room with a dining room and drawing room/library, a kitchen with dining facilities and a pantry, a master suite with a bathroom, four further bedrooms, a bathroom, two shower rooms and a utility room.
Period features include parquet flooring, mouldings and fireplaces.
With a cellar.