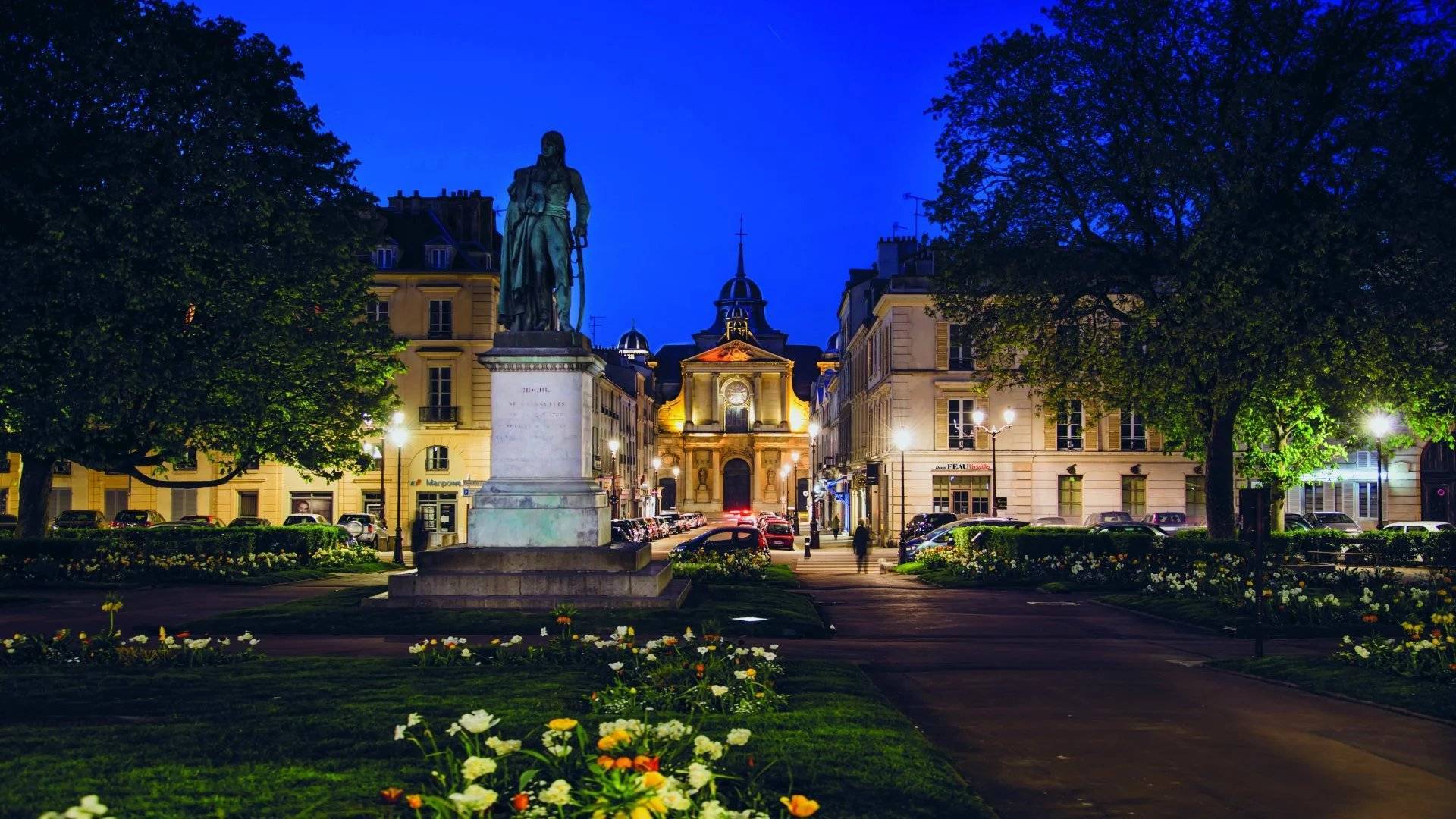
EUR
en
Bookmark
Daniel Féau processes personal data in order to optimise communication with our sales leads, our future clients and our established clients.

This site is protected by reCAPTCHA and the Google Privacy Policy and Terms of Service apply.
Viroflay - An elegant family home
This fine 1930s property is located in a leafy pedestrian cul-de-sac near the station and five minutes from the shops.
It includes a dual-aspect 50 sqm living/reception room featuring Herringbone parquet flooring and mouldings and opening onto a south-facing terrace, a kitchen and a dining room. Upstairs are a spacious master suite, a shower room, a study or single bedroom, and a bedroom. The top floor comprises a study area, a bedroom and an adjacent bathroom.
On a basement with a boiler room, a storage area, a wine cellar and a utility room.
The property was renovated throughout in 2023 preserving and highlighting period features including high ceilings with mouldings, parquet flooring and cement floor-tiles.
The garden benefits from parking space for two cars.
In a convenient location a 2-minute walk from the station, 5 minutes from the shops and the schools, and surrounded by Fausses Reposes and Meudon forests.