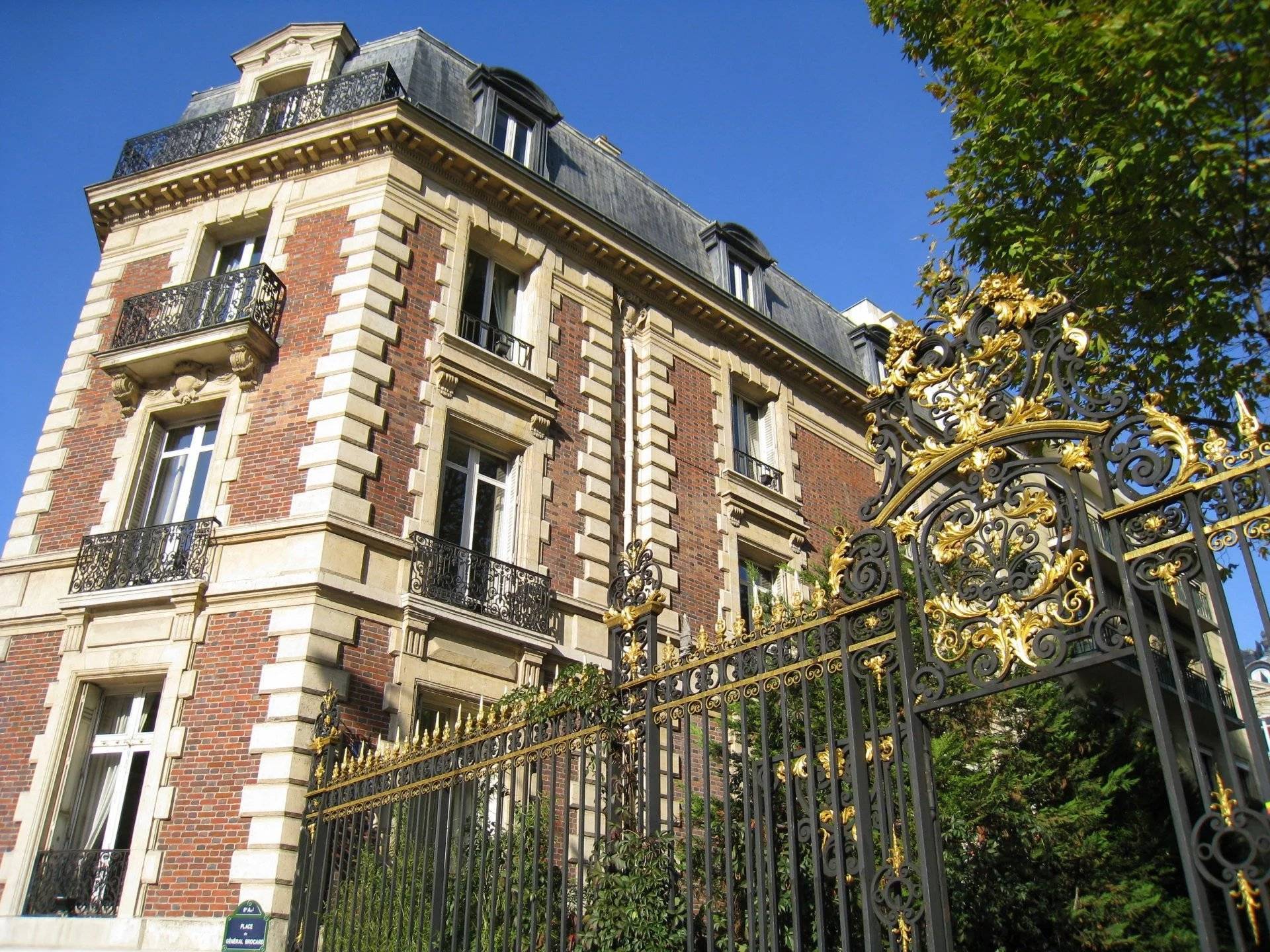
Daniel Féau - Plaine Monceau
33 avenue de Villiers
75017
Paris 17th
France
EUR
en
Bookmark
Daniel Féau processes personal data in order to optimise communication with our sales leads, our future clients and our established clients.

33 avenue de Villiers
75017
Paris 17th
France
This site is protected by reCAPTCHA and the Google Privacy Policy and Terms of Service apply.
Paris 17th District – An exceptional private mansion
This exceptional private mansion is located in a peaceful street near Promenade Pereire and Lebon Market. Dual-aspect, it includes a bright living/reception room, a drawing room, a dining room, a kitchen with dining facilities, and a beautiful conservatory opening onto and a superb fully south-facing landscaped garden with a well.
Upstairs are a master suite with a bathroom/wc, a shower room and two dressing rooms opening onto a terrace, two bedrooms and a bathroom.
The top floor comprises a family room, a shower room, two further bedrooms, a study area and a shower room/wc.
On a basement with a utility area, technical premises, storage rooms and a superb wine cellar.