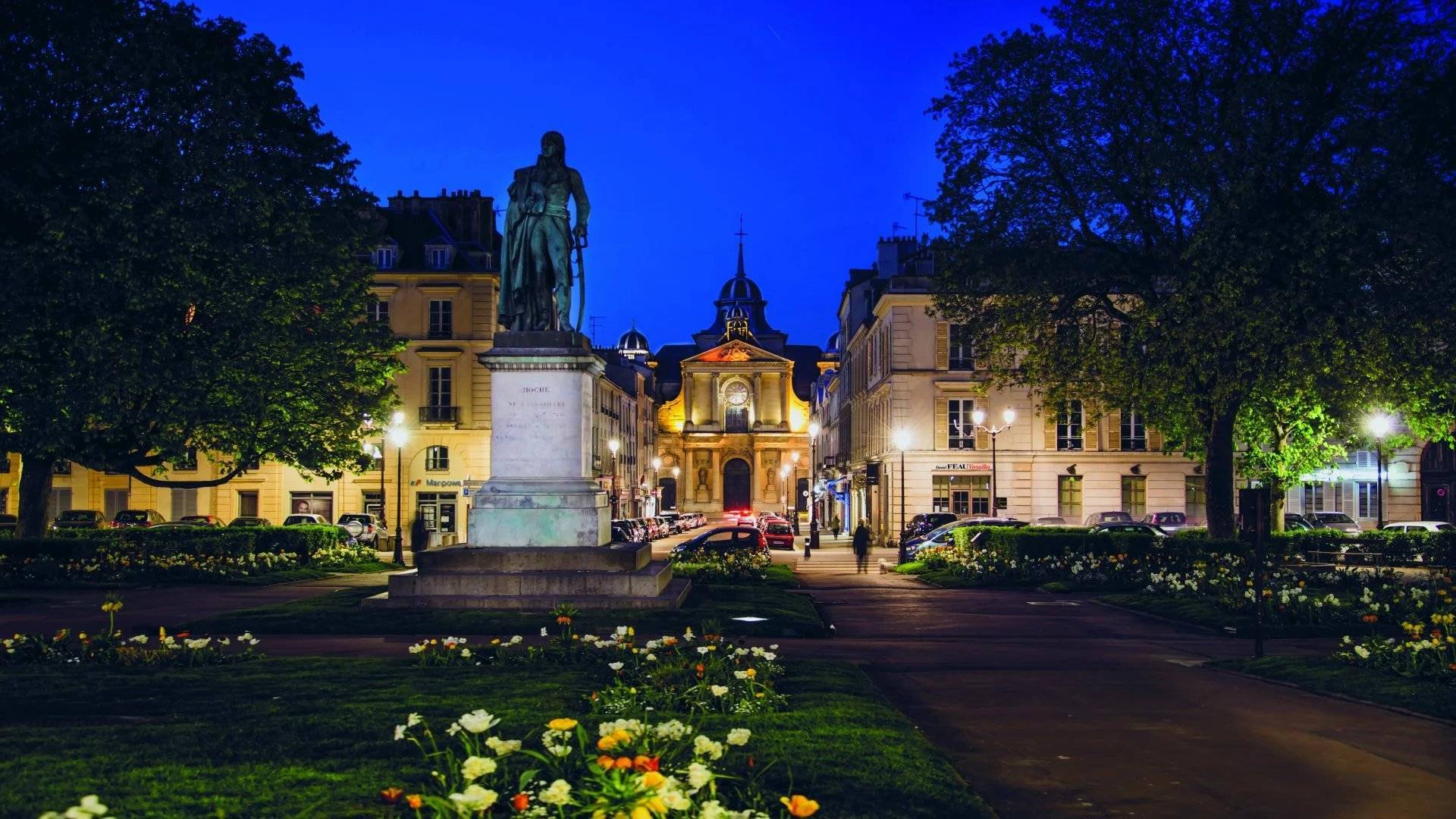
EUR
en
Bookmark
Daniel Féau processes personal data in order to optimise communication with our sales leads, our future clients and our established clients.

This site is protected by reCAPTCHA and the Google Privacy Policy and Terms of Service apply.
Le Chesnay Plateau St-Antoine - An ideal family home
This early 20th century property typical to the neighbourhood is set in a walled near 900 sqm plot.
Offering about 320 sqm of living space, it includes an entrance hall, a triple living/reception room with a fireplace and 3.20 metre high ceilings, a sitting room and dining room (75 sqm in total), a kitchen, and a study with fitted cupboards.
Upstairs a landing leads to three bedrooms (two accessing a fully south-facing 36 sqm terrace), a bathroom, a wc and a shower room.
A further landing on the second floor leads to four further bedrooms, two bathrooms and a wc.
On a basement with a boiler room, a utility room, a wine cellar and storage rooms.
The garden benefits from a garage with a 16 sqm room above, a terrace, automatic sprinkling and floodlighting.
In a sought-after neighbourhood facing Saint Jean Hulst high school, a ten-minute walk from the station, and 400 metres from the shops.