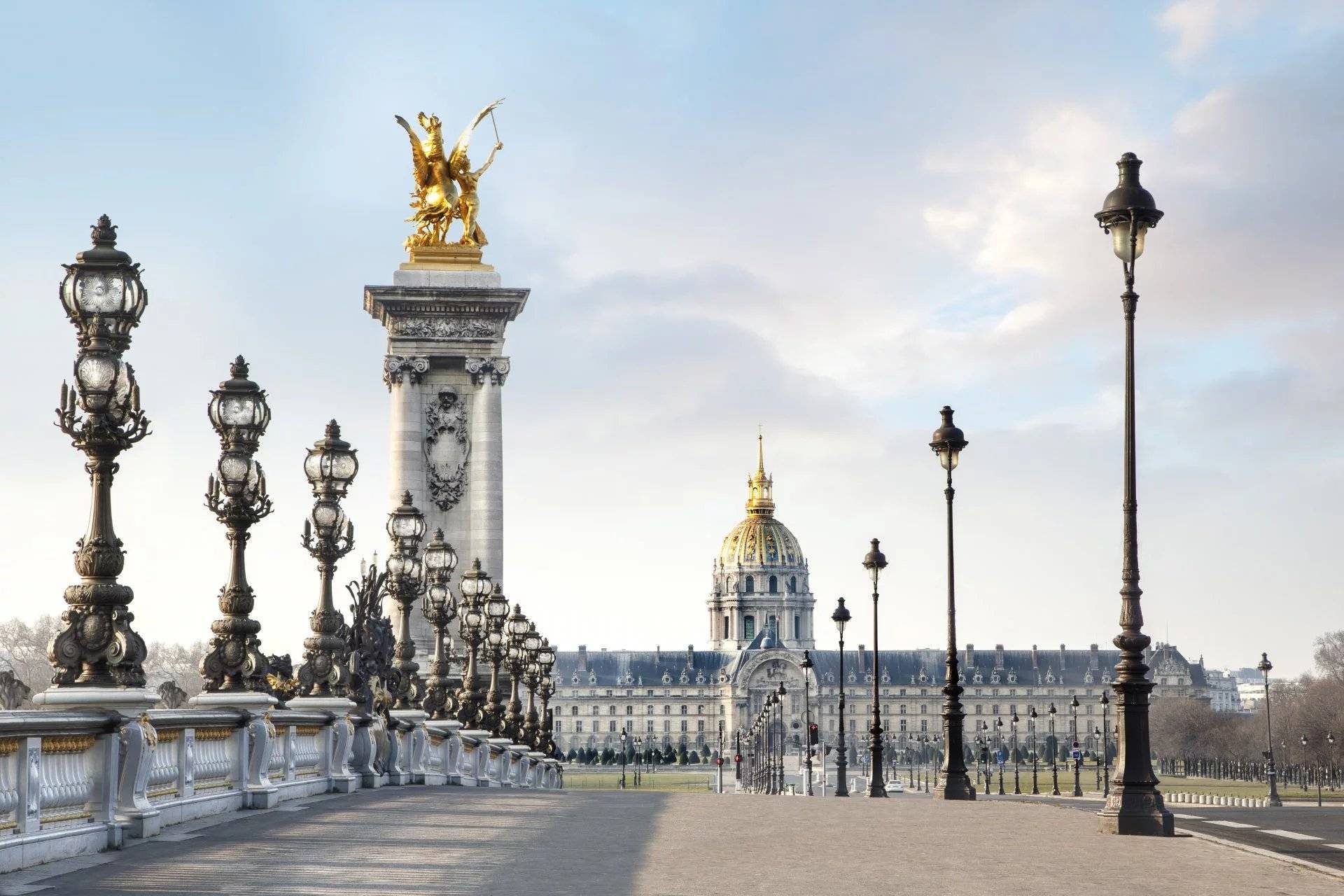
EUR
en
Bookmark
Daniel Féau processes personal data in order to optimise communication with our sales leads, our future clients and our established clients.

This site is protected by reCAPTCHA and the Google Privacy Policy and Terms of Service apply.
Vanves – A 5-bed family home
This architect-designed property benefiting from a 62 sqm garden and terrace is in a leafy environment near Vanves station.
Offering 284 sqm of floor space includes a spacious living/reception room accessing the garden, a separate fully equipped kitchen, a suite with a study, a shower room, a separate wc.
Upstairs a landing leads to four bedrooms, three shower rooms and a separate wc.
On a basement with a utility room, a sitting room, a fitness room, a storage room and technical premises.
Michelet catchment area.