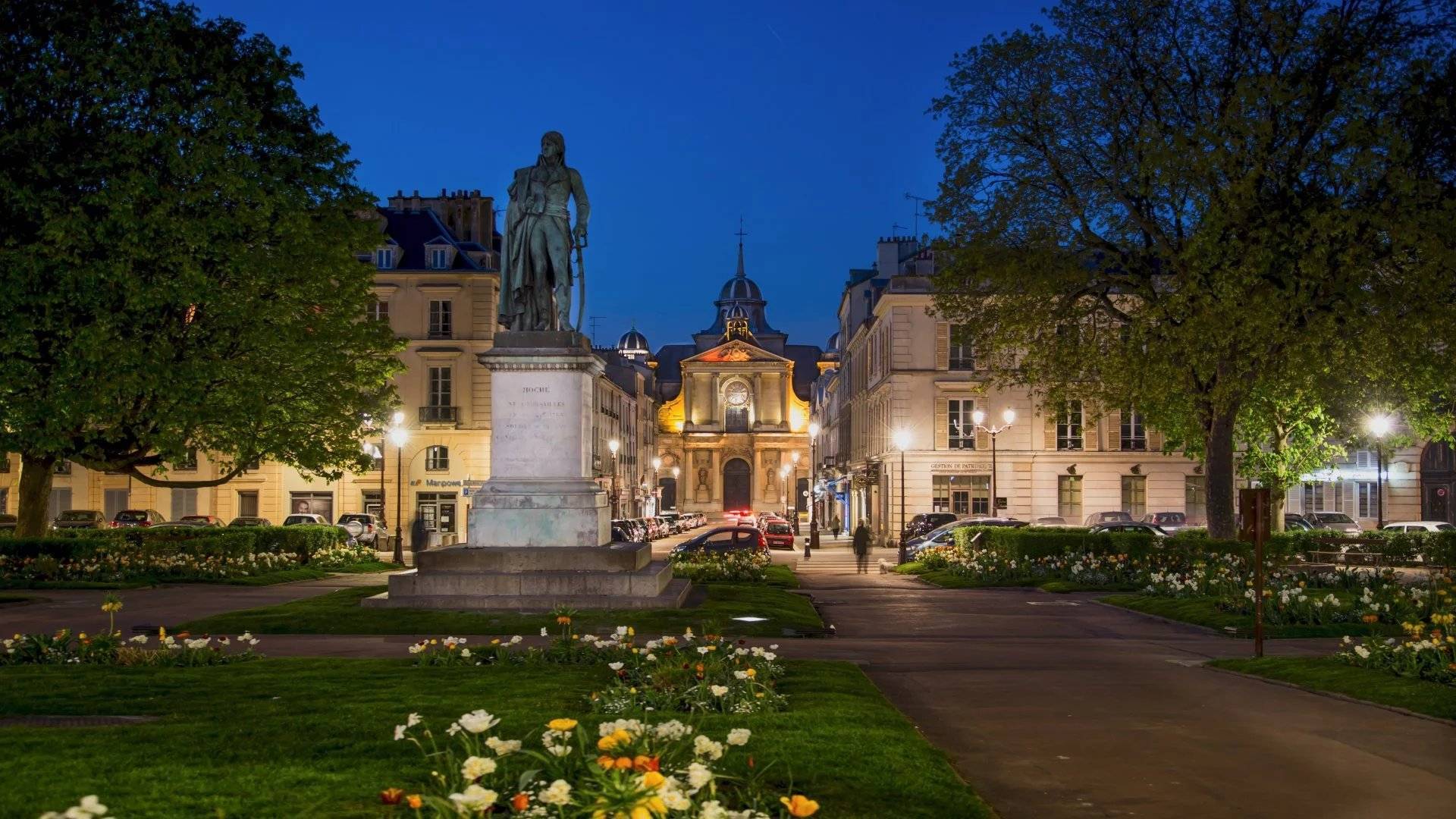
Daniel Féau Location - Versailles
12 rue Hoche
78000
Versailles
France
EUR
en
Bookmark
Daniel Féau processes personal data in order to optimise communication with our sales leads, our future clients and our established clients.

12 rue Hoche
78000
Versailles
France
This site is protected by reCAPTCHA and the Google Privacy Policy and Terms of Service apply.
Maisons-Laffite – An exceptional property with a swimming pool
This architect-designed Mansart-style property dating from 2014 is located in sought-after Maisons-Laffitte Park near the station, the shops and the schools.
Set in an over 1200 sqm plot, it includes a double living/reception room with a dining area, a spacious adjacent kitchen with a central island and dining facilities (both accessing a terrace and enjoying open views), a study, a TV lounge and a separate wc.
A majestic staircase leads to four bedrooms including two 27 sqm suites with shower rooms and wc, a double dressing room and a separate wc.
The 100 sqm attic has been converted to create two spacious bedrooms each with a shower room/wc, and a particularly bright family room/study/TV lounge.
A 140 sqm entresol comprises a spa area with a sauna and a shower room, a home cinema, a fitness room, a boiler/utility room and technical premises.
The landscaped garden hidden from view features a heated 8 x 4 metre swimming pool surrounded by a south-facing terrace, a double garage and a paved courtyard with parking space for two cars.
Beautifully appointed, and benefiting from floor heating, reversible air-conditioning, automatic sprinkling and floodlighting.
For a rental under the conditions of the code Civil, fees of 12% of the tax inclusive charges exclusive annual rental + 3€/sqm for the inventory and statement of state and repair shall be applicable.