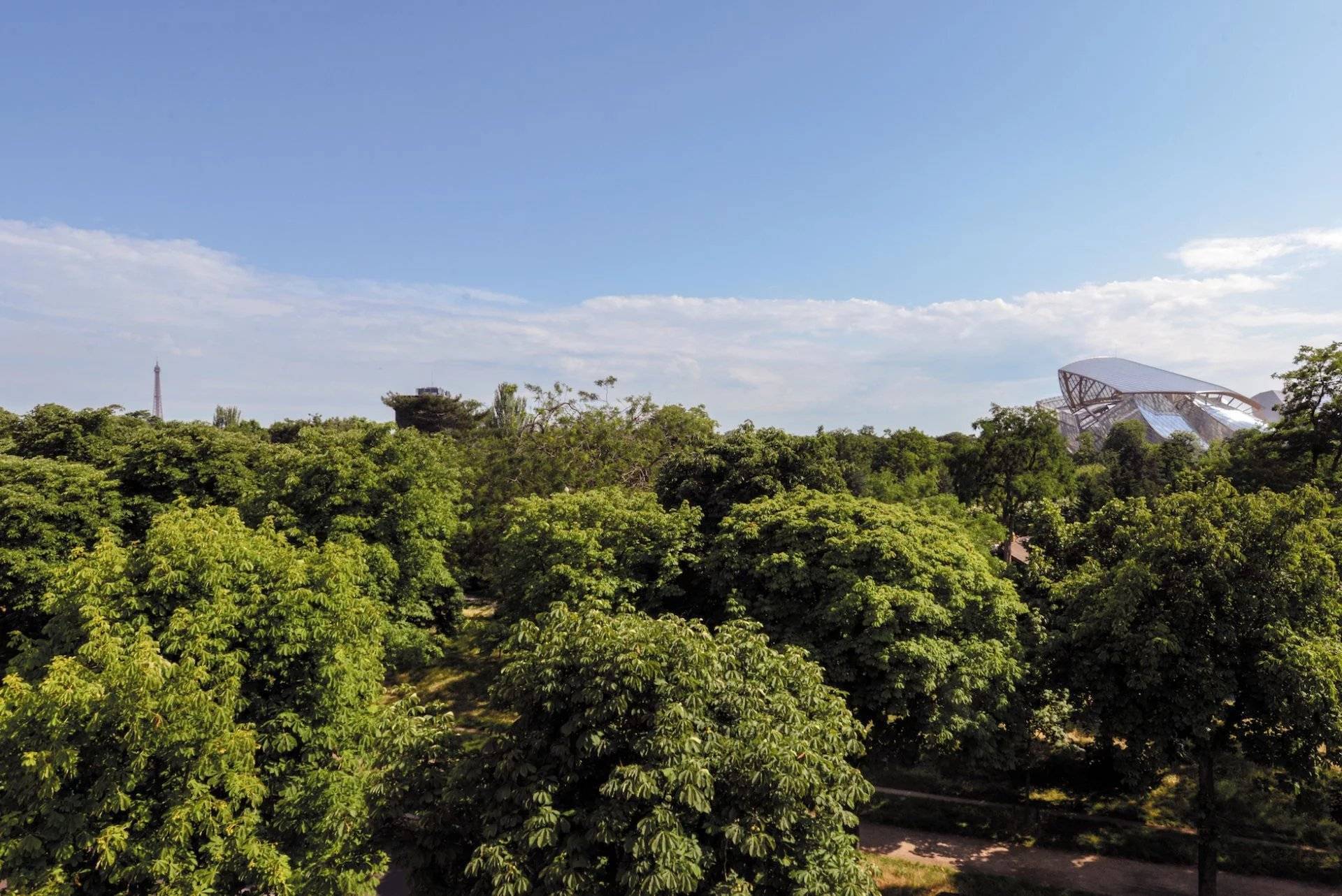
Daniel Féau - Neuilly
135 avenue Achille Peretti
92200
Neuilly-sur-Seine
France
EUR
en
Bookmark
Daniel Féau processes personal data in order to optimise communication with our sales leads, our future clients and our established clients.

135 avenue Achille Peretti
92200
Neuilly-sur-Seine
France
This site is protected by reCAPTCHA and the Google Privacy Policy and Terms of Service apply.
Neuilly-sur-Seine - An exceptional property
This superb property hidden from view in a secure co-ownership with a caretaker benefits from an entirely enclosed near 500 sqm garden.
About 500 sqm of living space includes an entrance hall with a cloakroom and a guest toilet, two adjoining living/reception rooms featuring 6-metre high ceilings and fireplaces, a dining room, a kitchen with a skylight and a dining area, and an air-conditioned master suite with a bathroom and dressing rooms.
Accessed from both sides of the ground floor, the upper floor comprises five bedrooms and three bathrooms. A further bedroom featuring exposed beams is on the top floor.
The basement comprises a utility room, technical premises and storage rooms.
A workshop is adjacent to the main house.
With two basement parking spaces, and outdoor parking space for a further two cars.
An exceptional property on the north-western edge of the capital.