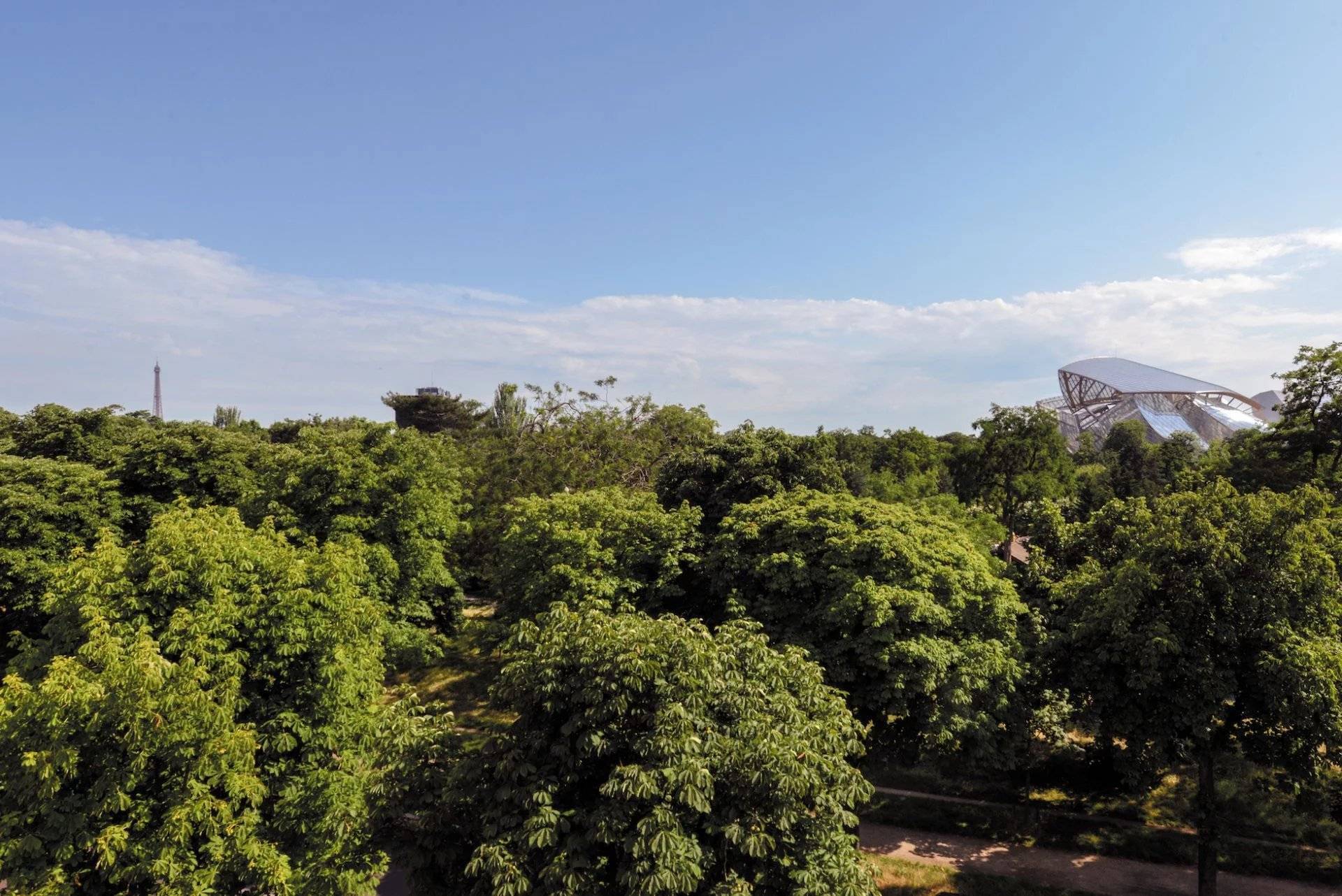
Daniel Féau - Neuilly
135 avenue Achille Peretti
92200
Neuilly-sur-Seine
France
EUR
en
Bookmark
Daniel Féau processes personal data in order to optimise communication with our sales leads, our future clients and our established clients.

135 avenue Achille Peretti
92200
Neuilly-sur-Seine
France
This site is protected by reCAPTCHA and the Google Privacy Policy and Terms of Service apply.
Neuilly-sur-Seine - A superb private mansion
This magnificent 1930’s private mansion located in a private street benefits from a near 250 sqm garden.
It includes garden-level living/reception rooms and a kitchen, with a garden-level studio apartment. A master suite opening onto a terrace and with a bathroom, two dressing rooms and a study is upstairs. The second floor comprises two bedrooms each with a bathroom, and a two-room apartment overlooking the garden. The top floor is fitted as a self-contained apartment and includes a living room, a kitchen, two bedrooms and two bathrooms.
On a basement with a home cinema, a wine cellar and a utility room.
Air-conditioning.
With an indoor parking space and three spaces in front of the property.