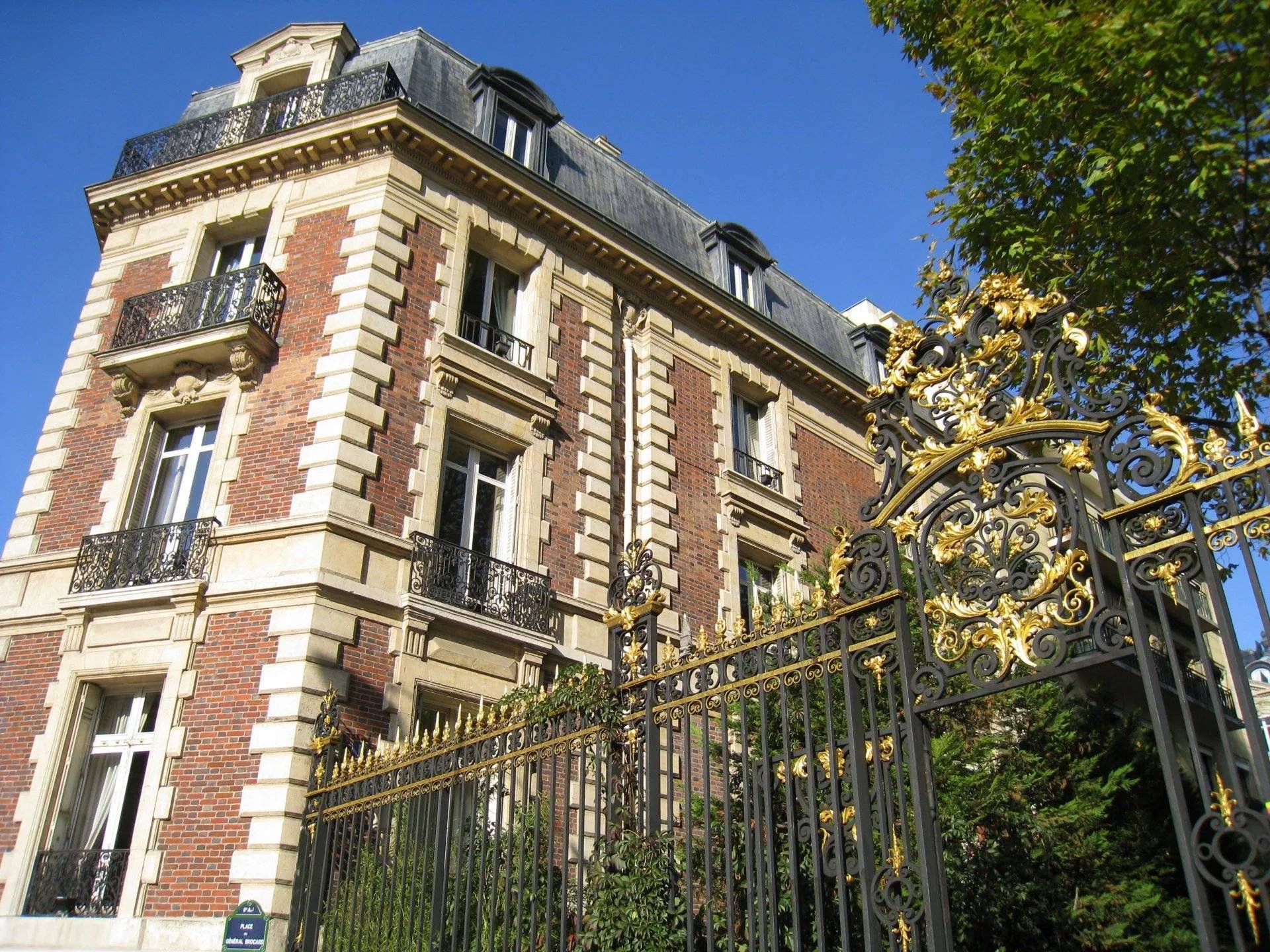
Daniel Féau - Plaine Monceau
33 avenue de Villiers
75017
Paris 17th
France
EUR
en
Bookmark
Daniel Féau processes personal data in order to optimise communication with our sales leads, our future clients and our established clients.

33 avenue de Villiers
75017
Paris 17th
France
This site is protected by reCAPTCHA and the Google Privacy Policy and Terms of Service apply.
Paris 17th District – An exceptional period property
This exceptional late 19th century brick-built property benefiting from a 55 sqm garden is set back from rue Legendre near the capital’s lively Batignolles neighbourhood.
A former hotel converted into a family residence in the early 20th century, it includes a living/reception room and dining room, a study and a kitchen accessing a 66 sqm conservatory. Upstairs are a spacious sitting room and two bedrooms, and four further bedrooms are on the top floor. A bathroom and separate wc are on each floor.
A 67 sqm entresol currently comprises a further sitting room, a bedroom, a study, a kitchen, and a shower room with a wc.
On a basement with cellars and storage rooms.
Possible premises for a self-employed professional.