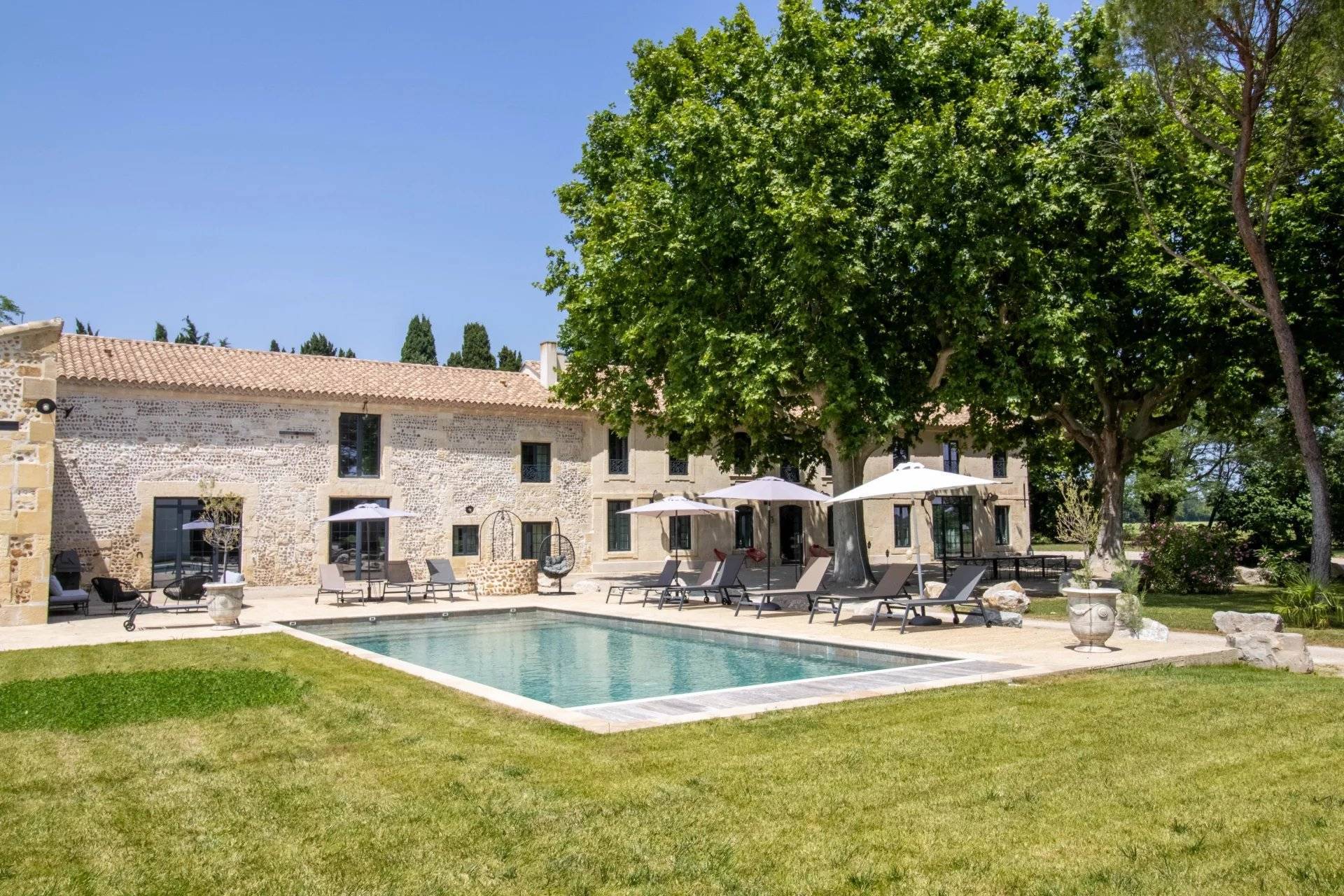
Daniel Féau Provence - Luberon & Alpilles
4 rue du Grand Pré
84160
Lourmarin
France
EUR
en
Bookmark
Daniel Féau processes personal data in order to optimise communication with our sales leads, our future clients and our established clients.

4 rue du Grand Pré
84160
Lourmarin
France
This site is protected by reCAPTCHA and the Google Privacy Policy and Terms of Service apply.
Raphèle-les-Arles – An entirely renovated property
This superb property nestled in the heart of the Alpilles is set in 8,5 peaceful hectares. Commanding an open view over the surrounding natural environment, it offers a total of 1100 sqm of floor space including a magnificent 450 sqm “mas provençal”.
Oozing with period charm and authenticity, this includes a living/reception room, a second over 50 sqm living room/TV lounge, a spacious fully equipped kitchen, a bright dining room featuring a Louis XIV style stone fireplace, and five bedrooms including 4 suites with bathrooms and separate wc. 200 sqm of further living space remains to be fitted as desired.
The property also includes a heated 10 x 5 metre heated swimming pool with a motorised shutter, a 160 sqm pool house, and a 320 sqm convertible barn.
Ideal for a seasonal rental and/or function activity.