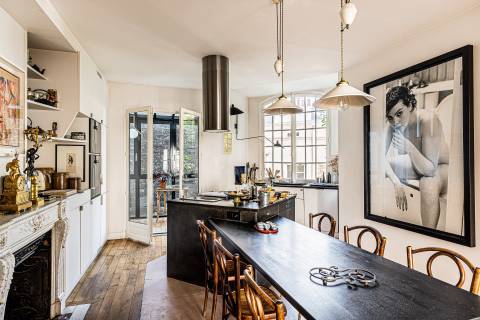
At first glance nothing suggests that a true gem is hidden behind the somewhat dirty off-white facade. However, in a peaceful street in the capital’s 18th District, just a few hundred metres from Sacré-Coeur Basilica, Place du Tertre and Rue des Abbesses, is the former home and studio of renowned artist Eugène Boudin (1824-1898). Transformed over the years, it is today a superb 353 sqm four-storey property (304 sqm of living space) with a garden and a beautiful terrace. Marketed by the Daniel Féau network and priced €5,980,000, this exceptional property was acquired twenty-six years ago by a gallery owner, a former entrepreneur in the metallurgy industry, who completely overhauled it. It is sold with a vacant adjoining 18 sqm boutique.
“The property had been converted into four apartments, boxed in by stud walls. I immediately saw what I could do with it” explains Stéphane, the current owner. Now in his seventies, he undertook in 1996 a year’s work, assisted by an architect, to revamp the property. The result is stunning, with ample space bathed in sunshine to accommodate a large family.

4.80 m high ceilings
“It will be snapped up quickly. It is a very rare asset and nothing similar is for sale right now. It’s exactly the type of property that will appeal to foreign buyers looking to acquire a little bit of historic Paris, or to French expats. We have already had visits from the heads of unicorn start-ups as well as some well-known DJs" says Martin Maynial of the Daniel Féau’s 9thDistrict agency. The location is ideal, near Abbesses and Anvers metro stations, close to the shops in rue des Abbesses and rue Lepic, and in the immediate vicinity of theatres, schools for all ages and Louise-Michel Square...
On four floors, the property was extended towards the courtyard by a previous owner. In the mid to late 19th century, Eugène Boudin, renowned for his works depicting seascapes and particularly the Normandy beaches, used what is now the 52 sqm first-floor living/dining room to paint. The workshop spirit remains, with 4.80-metre-high ceilings and an immense north-facing bay window flooding the room in sunlight. A wooden roller blind shuts this out when desired. While the artist worked here, he lived principally on the ground floor. Two opaque sliding glass panels separate the kitchen, which was previously a bedroom. “When the children left home, we reclaimed the space. The floor has become dual-aspect, which is life changing!” the owner's wife says. To the left is a beautiful marble fireplace adorned with gilded candlesticks and a clock. In the middle is a central island next to a dining table facing "Tina sur les toilettes", a photo by Jean-Francois Jonvelle. “One day, an archaeologist came to dine. He asked to change places because he was ill at ease facing the photo!” the owner recalls with a smile. To the rear, a veranda and windows above the sink flood the room in sunlight. A few steps lead up to the mezzanine, transformed into a music room and library, with a guest cloakroom. The plunging view is superb, and a detail proved to be decisive for the owner who points out.
“I had just bought the house. A few days later I got the blues, and said to myself: I'm selling. However, when I found this built-in library in the guardrail, I changed my mind!”

Brimming with works of art and designer furniture
Continuing to climb, we reach the 39 sqm master bedroom with a bathroom, a dressing room and a wc. Like the rest of the house, it boasts works of art and antique or designer furniture. A spiral staircase which previously accessed all floors was shortened to lead to a little attic room commanding a view over the capital’s rooftops. The bedroom also opens onto a magnificent 22 sqm terrace surrounded by leafy greenery… a rare haven of peace in the heart of Paris. “My son came here with his wife and their son during lockdown. The little chap had a great time playing there” the owner recalls with a smile. The ground floor today has become the owners' work area, with three rooms transformed into a waiting room, a psychoanalyst's consulting room where madam practices her profession, and an office for her husband. A further room with a fireplace benefits from several windows overlooking a delightful near 28 sqm leafy paved courtyard. The basement includes a bedroom opening onto the latter which itself leads to a utility room and a boiler room. Another two rooms are fitted as a massage room and a hammam with a Moroccan-style shower. In short, a dream property...
So, why sell? "To live closer to my new activities in the 14th District" explains Stéphane, who goes on: “This house reflects our personalities. I want the new owners to transform it to reflect theirs. There are still lots of options.”
